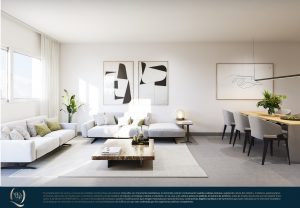Basics
- Category: Costa del Sol, For Sale in Spain, Te koop in Spanje
- Bedrooms: 1
- Bathrooms: 1
- Total rooms: 4
- Area, m²: 70 m²
Description
-
Description:
Construction has begun! Discover 131 high-quality homes in Torre del Mar.
The Residencial
Aquamar Residencial has been designed with one goal in mind: to ensure the well-being of each resident. Carefully developed by the prestigious architectural firm HCP, this project offers a safe, pleasant and homely environment. The project comprises 131 homes, including 1, 2 and 3 bedroom apartments, as well as beautiful 2 and 3 bedroom penthouses. Each home has its own parking space and storage room.
Comfort and Lighting
The interiors of Aquamar have been designed to be both functional and elegant. The well-thought-out layouts provide bright and well-utilized spaces. All homes are equipped with essential features for comfortable living, such as fitted wardrobes in every room, fully equipped kitchens with natural stone worktops, central air conditioning and bathrooms with showers or bathtubs, depending on your preference.
Open, Private and Comfortable Spaces
Take advantage of the natural light on your terrace to enjoy outdoor moments. Whether you want to dine al fresco, create your own garden, read a book, play sports, host gatherings with friends and family, or simply enjoy the beautiful view, your home offers endless opportunities for relaxation and enjoyment.
Project Details:
Foundation, Structure and Roof:
Concrete foundation, basement walls and structure
Walk-in roof terraces for penthouses; non-walkable gravel roofs for common areas, treated with asphalt covering and thermal insulation
Exterior and Interior Finishes:
Exterior walls with insulation and air chambers, finished with monocapa mortar
Interior walls of different thicknesses, finished with plaster or tiles where necessary
Acoustic partitions with sound-absorbing bricks and acoustic insulation on floors
Floors and Tiles:
Porcelain tiles in key areas
Bathrooms with ceramic tiles and textures for bathtubs or showers
Decorated halls with wall coverings, mirrors and LED lighting
Natural stone or similar for stairs
Finishes and Paints:
Interior walls and ceilings with plaster and plastic paint
Suspended ceilings in bathrooms, kitchens and halls; removable ceilings in some areas for air conditioning installations
Woodwork:
Exterior woodwork in lacquered aluminium or white PVC with double glazing
Compact MONOBLOCK blinds in all bedrooms
Main entrance door with security lock and panoramic viewing opening
Internal doors in white pre-finished materials; fitted wardrobes in bedrooms
Plumbing and Sanitary:
Cold and hot water pipes of cross-linked polyethylene, polybutylene, copper or similar
Independent shut-off valves for each wet room
Centralised solar hot water system with back-up boiler
PVC drainage and sewage systems
Vitrified porcelain sanitary ware and chrome monobloc taps
Acrylic shower trays and bathtubs as specified
Electrical and Other Installations:
Electrical installation to low voltage regulations
Modern electrical mechanisms
Protection panel with automatic fuses and individual switches
High quality telecommunications networks: fibre optic to the home and living room
TV, telephone and data connections in living rooms and bedrooms
Collective TV and FM antenna for digital platforms
Video intercom system
Ducted air conditioning in living rooms and all bedrooms
Additional Features:
Kitchens with high capacity cabinets, electric hob, oven, extractor fan, sink and granite worktops
Standard lifts
Private gated space
Motorized garage door with remote control
Communal mailboxes
Parking spaces and storage rooms in the basement and ground floor
Communal swimming pool with salt chlorination and communal toilets
Green garden
Preparation for charging stations for electric vehicles
Quality assurance and Compliance:10-year warranty on construction
Quality control of materials according to current regulations and compliance with the Building Technical Regulations
Note: The above specifications may be modified by the project management for technical reasons, provided that the final quality of the product remains unchanged. An individual file with plans, materials and keys will be provided upon completion of the property.For more information or to schedule a viewing, please do not hesitate to contact us.
Show all description
Location
- Province: Málaga
- City: Torre del Mar
Documents
Amenities & Features
- Garage: 1
- Terrace: 1








